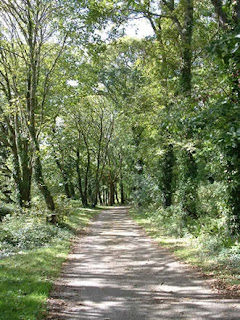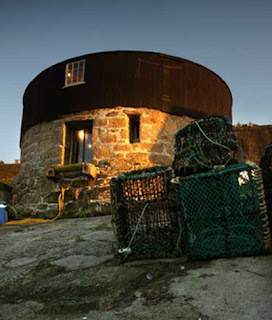
Source: Glenn Howells Architects
Call it force of habit, but on a summer's Friday night, when I've completed the last commute home to Milton Keynes from London for another week, I like to drive along Witan Gate past The Hub. There's just something so convivial about the people sat drinking outside the Living Room, the waiting staff arriving at the back doors of restaurants in the throes of gearing up for busy Friday nights, and just the general sense of people kicking back after a week at work; all of this helps me with my transition from corporate life to family life.
The other reason – the main reason – I like driving past The Hub is one of personal aesthetics: I love tall buildings. I think towers are graceful and elegant. Don't get me wrong, I am appreciative of architecture generally, both modern and historic, but tall buildings in particular have always fascinated me. Trips to Birmingham as a child were all the more thrilling for the views of the Rotunda looming over the city, while sporadic visits to London found me simultaneously intimidated and intrigued by the likes of Big Ben. I didn't have enough Lego bricks in my box to build skyscrapers, but I'm sure I would have done if I could. During the first year at university, I resided in one of the lower floors of a brutalist brick tower; while it was clearly not in any way 'beautiful' in the traditional sense of the word, I thought the simplicity of the repeated floor patterns and the hard vertical lines scaling the height of the tower were nevertheless pleasing to the eye.
Back to The Hub. Designed by the London / Birmingham firm of architects Glenn Howells, the elegant main tower (Manhattan House) is fourteen storeys tall. That would be positively diminutive for London, let alone Manhattan. But compared to elsewhere in Milton Keynes, the principal tower at The Hub is a giant. Surveying the topography of this young city, buildings have rarely ever had more than three or possibly four storeys. They aim at bulk rather than height. Examples would include the dense, brick-clad Santander building on Grafton Street which occupies an entire block. It's vast, but only three storeys tall. Another example is the office of the Inland Revenue on the corner of Witan Gate and Silbury Boulevard. The only exceptions to this are Xscape – a landmark entertainment destination housing a ski slope, gym, multi-screen cinema, bars, restaurants and shops – and Mellish Court in Bletchley, which is an archetypal Sixties residential concrete mass rising seventeen storeys.
The Hub consists of various buildings, all of mixed use and of varying height. The ground floor of each is let to popular restaurant chains, cafés and shops, while the upper floors are all residential. In total, the complex consists of 408 apartments. The buildings are arranged around a large central piazza (Mortimer Square) which occasionally hosts public events, and which also includes a sequence of fountains flush with the paving – popular with toddlers who, defying their parents, love getting drenched in the jets. Each of the buildings has a name which aspirationally links the development to Manhattan. In its own way, this is nothing new – Milton Keynes already has a high-speed variation of the New York grid, and the nomenclature of The Hub appears to be an attempt to develop a quintessentially Milton Keynes version of its buildings too, sporting the names Manhattan House, Brooklyn House, Staten House, Carnegie House, Metropolitan House, Dakota House and Chelsea House.
The latter contains Brasserie Blanc, Raymond Blanc's mid-priced chain brasserie; in defiance of the sleek modernism evident across The Hub's design, the incontrovertibly traditionalist Blanc replaced the flat entrance to his restaurant unit with an old wooden revolving door salvaged from a Brighton hotel; outside it looks awkward, uncomfortable, but from the inside makes complete sense.

Source: MK_Tom / Panoramio
Apparently there was a degree of negative public reaction to the design of the buildings, as there often is to tall buildings generally. The positioning of The Hub towards the top of a hill makes it visible from quite a way off the centre of the city; but, unlike London, there are no views of St Paul's to obscure. This is a city that has existed for around half a century and all of it could thus feasibly be described as 'new'. To my mind anyone complaining about another modern facet to the city is a hypocrite in my book. The buildings required the removal of one of Milton Keynes' coveted underpasses, and unlike anywhere else in the city the buildings are situated right on the edge of the surrounding gates and boulevards, eschewing the usual grassy banks and wide walkways evident elsewhere.
The Hub's inclusion in the city is, to me, more than welcome, and certainly long overdue. But it is also disappointing. When a new tall structure appears on the horizon, it should signal a broader acceptance of such buildings, paving the way for more similar-sized schemes. Sadly, with the exception of the beautiful and chunky Pinnacle, which rises nine floors and has a roof design that references Hugh Stubbins and Associates' Citicorp Centre in New York's Midtown, other new buildings on the cards see a return to the squat, derivative structures abundantly available already in the city: the new National Rail offices, on the site of the old hockey stadium, will be a sprawling 'groundscraper', a design which is all the more disappointing after the advances of The Hub and the Pinnacle.
The other reason – the main reason – I like driving past The Hub is one of personal aesthetics: I love tall buildings. I think towers are graceful and elegant. Don't get me wrong, I am appreciative of architecture generally, both modern and historic, but tall buildings in particular have always fascinated me. Trips to Birmingham as a child were all the more thrilling for the views of the Rotunda looming over the city, while sporadic visits to London found me simultaneously intimidated and intrigued by the likes of Big Ben. I didn't have enough Lego bricks in my box to build skyscrapers, but I'm sure I would have done if I could. During the first year at university, I resided in one of the lower floors of a brutalist brick tower; while it was clearly not in any way 'beautiful' in the traditional sense of the word, I thought the simplicity of the repeated floor patterns and the hard vertical lines scaling the height of the tower were nevertheless pleasing to the eye.
Back to The Hub. Designed by the London / Birmingham firm of architects Glenn Howells, the elegant main tower (Manhattan House) is fourteen storeys tall. That would be positively diminutive for London, let alone Manhattan. But compared to elsewhere in Milton Keynes, the principal tower at The Hub is a giant. Surveying the topography of this young city, buildings have rarely ever had more than three or possibly four storeys. They aim at bulk rather than height. Examples would include the dense, brick-clad Santander building on Grafton Street which occupies an entire block. It's vast, but only three storeys tall. Another example is the office of the Inland Revenue on the corner of Witan Gate and Silbury Boulevard. The only exceptions to this are Xscape – a landmark entertainment destination housing a ski slope, gym, multi-screen cinema, bars, restaurants and shops – and Mellish Court in Bletchley, which is an archetypal Sixties residential concrete mass rising seventeen storeys.
The Hub consists of various buildings, all of mixed use and of varying height. The ground floor of each is let to popular restaurant chains, cafés and shops, while the upper floors are all residential. In total, the complex consists of 408 apartments. The buildings are arranged around a large central piazza (Mortimer Square) which occasionally hosts public events, and which also includes a sequence of fountains flush with the paving – popular with toddlers who, defying their parents, love getting drenched in the jets. Each of the buildings has a name which aspirationally links the development to Manhattan. In its own way, this is nothing new – Milton Keynes already has a high-speed variation of the New York grid, and the nomenclature of The Hub appears to be an attempt to develop a quintessentially Milton Keynes version of its buildings too, sporting the names Manhattan House, Brooklyn House, Staten House, Carnegie House, Metropolitan House, Dakota House and Chelsea House.
The latter contains Brasserie Blanc, Raymond Blanc's mid-priced chain brasserie; in defiance of the sleek modernism evident across The Hub's design, the incontrovertibly traditionalist Blanc replaced the flat entrance to his restaurant unit with an old wooden revolving door salvaged from a Brighton hotel; outside it looks awkward, uncomfortable, but from the inside makes complete sense.

Source: MK_Tom / Panoramio
Apparently there was a degree of negative public reaction to the design of the buildings, as there often is to tall buildings generally. The positioning of The Hub towards the top of a hill makes it visible from quite a way off the centre of the city; but, unlike London, there are no views of St Paul's to obscure. This is a city that has existed for around half a century and all of it could thus feasibly be described as 'new'. To my mind anyone complaining about another modern facet to the city is a hypocrite in my book. The buildings required the removal of one of Milton Keynes' coveted underpasses, and unlike anywhere else in the city the buildings are situated right on the edge of the surrounding gates and boulevards, eschewing the usual grassy banks and wide walkways evident elsewhere.
The Hub's inclusion in the city is, to me, more than welcome, and certainly long overdue. But it is also disappointing. When a new tall structure appears on the horizon, it should signal a broader acceptance of such buildings, paving the way for more similar-sized schemes. Sadly, with the exception of the beautiful and chunky Pinnacle, which rises nine floors and has a roof design that references Hugh Stubbins and Associates' Citicorp Centre in New York's Midtown, other new buildings on the cards see a return to the squat, derivative structures abundantly available already in the city: the new National Rail offices, on the site of the old hockey stadium, will be a sprawling 'groundscraper', a design which is all the more disappointing after the advances of The Hub and the Pinnacle.





